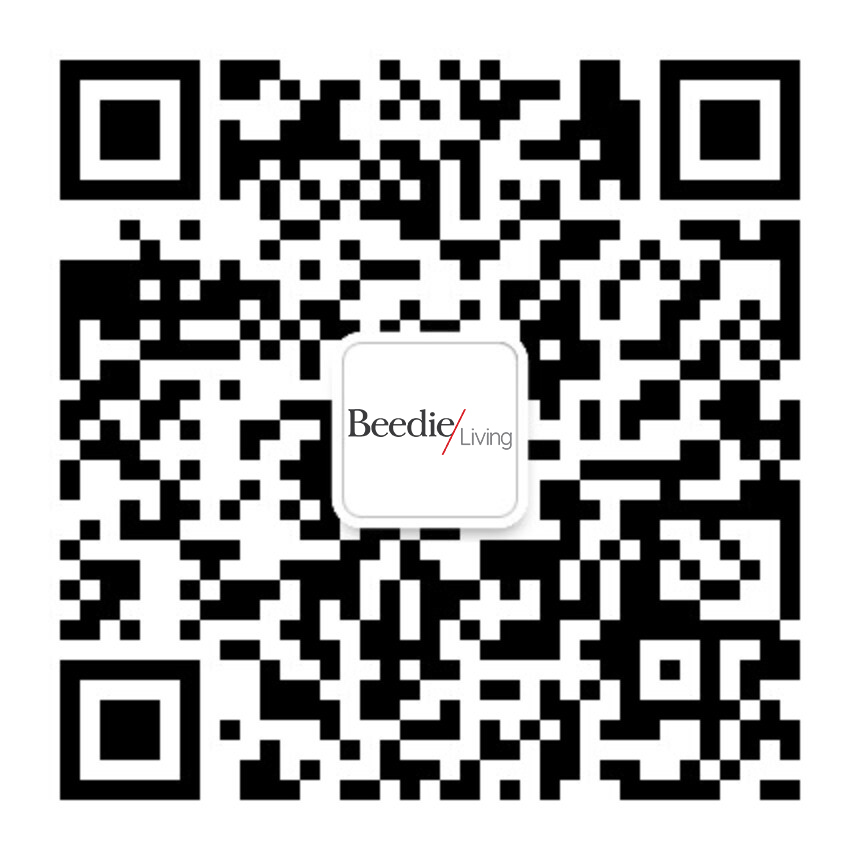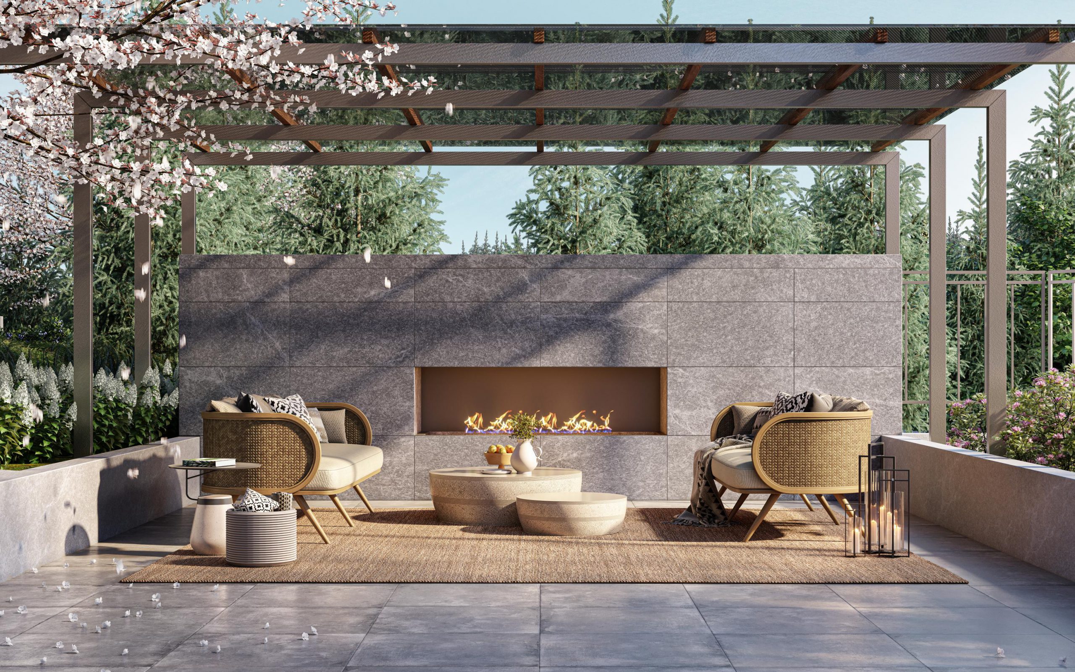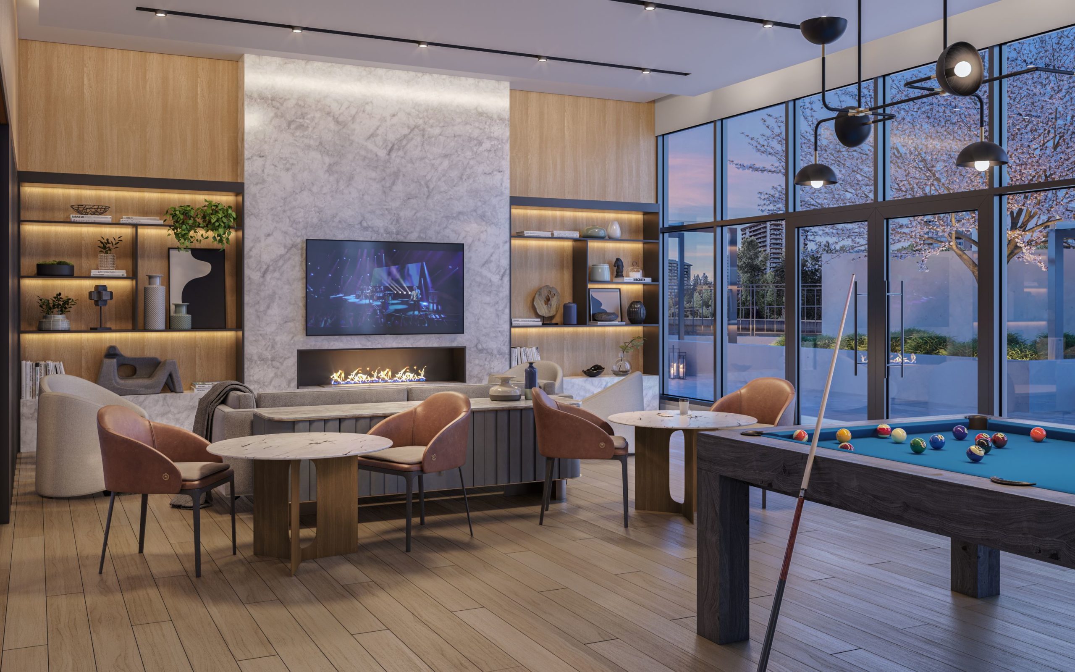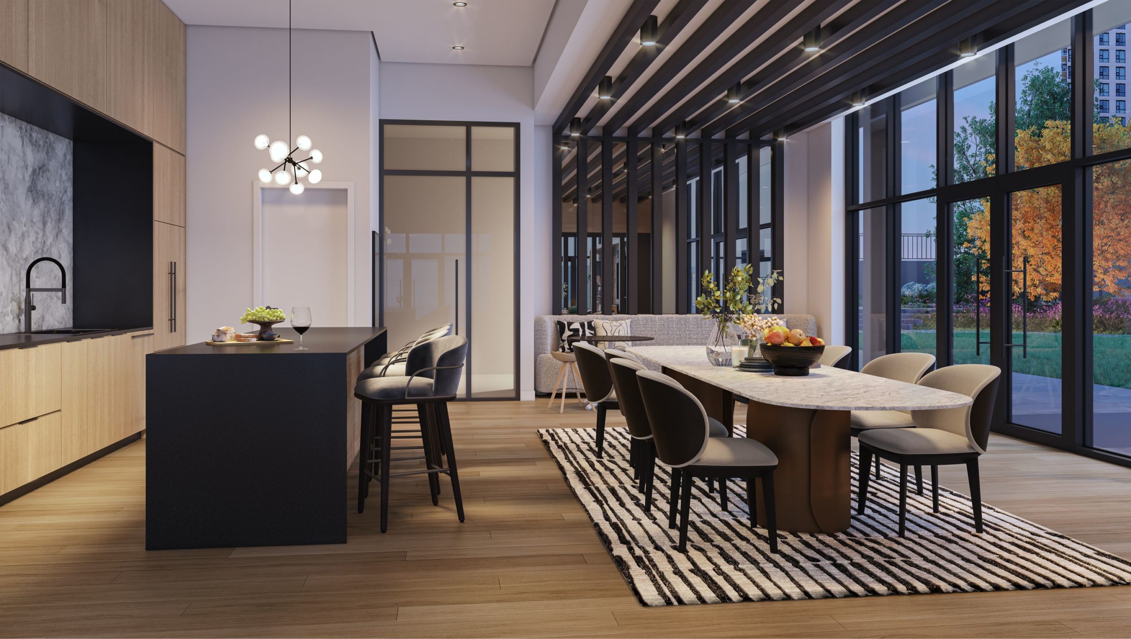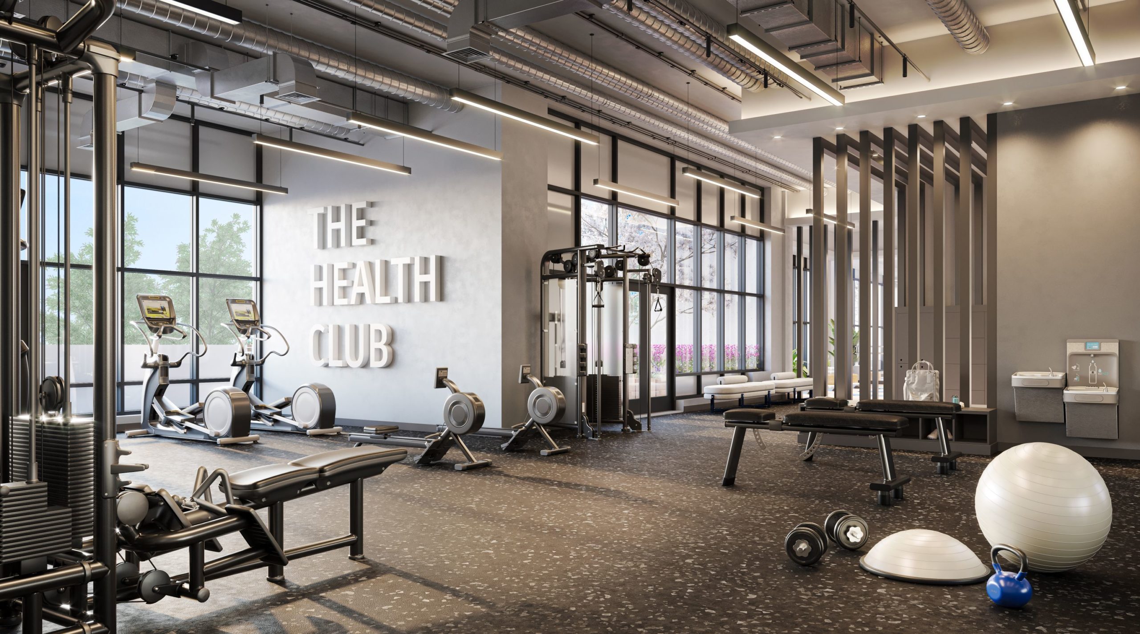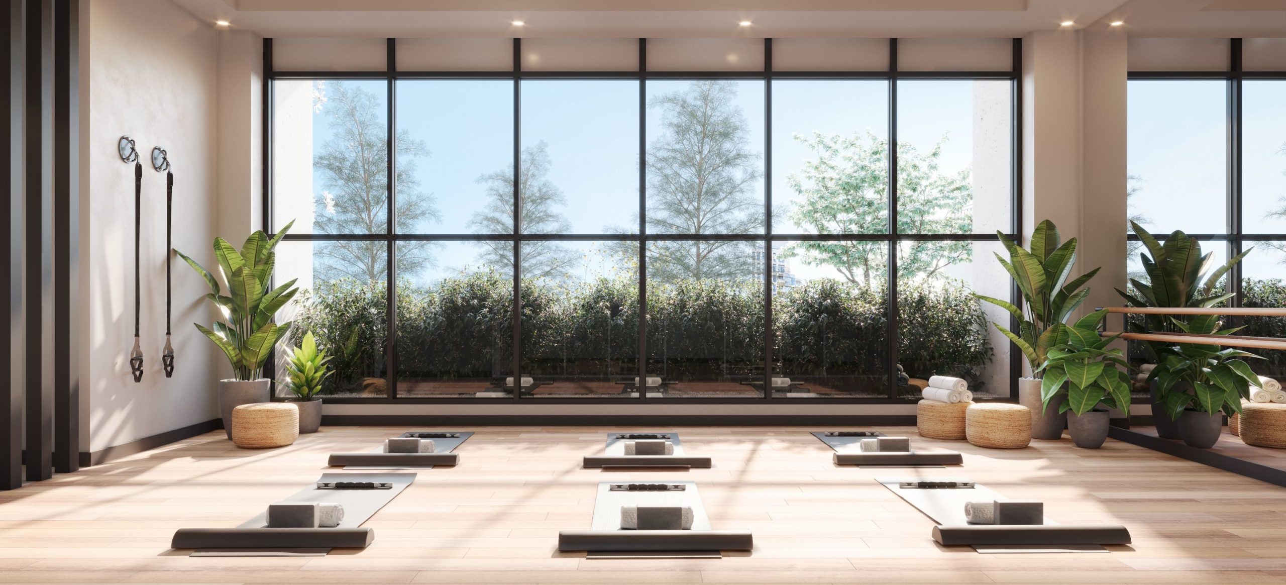Rethink
Vitality
Slate’s amenities offer a series of welcome reprieves that go beyond merely relaxing and entertaining. Walk along each of the stunningly landscaped pathways to a variety of outdoor retreats, some with wide lawns or playgrounds, others with garden-side dining or cozy fireplace lounges.
Inside, shared spaces enhance all of your lifestyle’s needs. From getting active in the state-of-the-art fitness club, connecting in the co-working hub to celebrating in the large social lounge – take advantage of the amenities to rethink vitality at Slate.
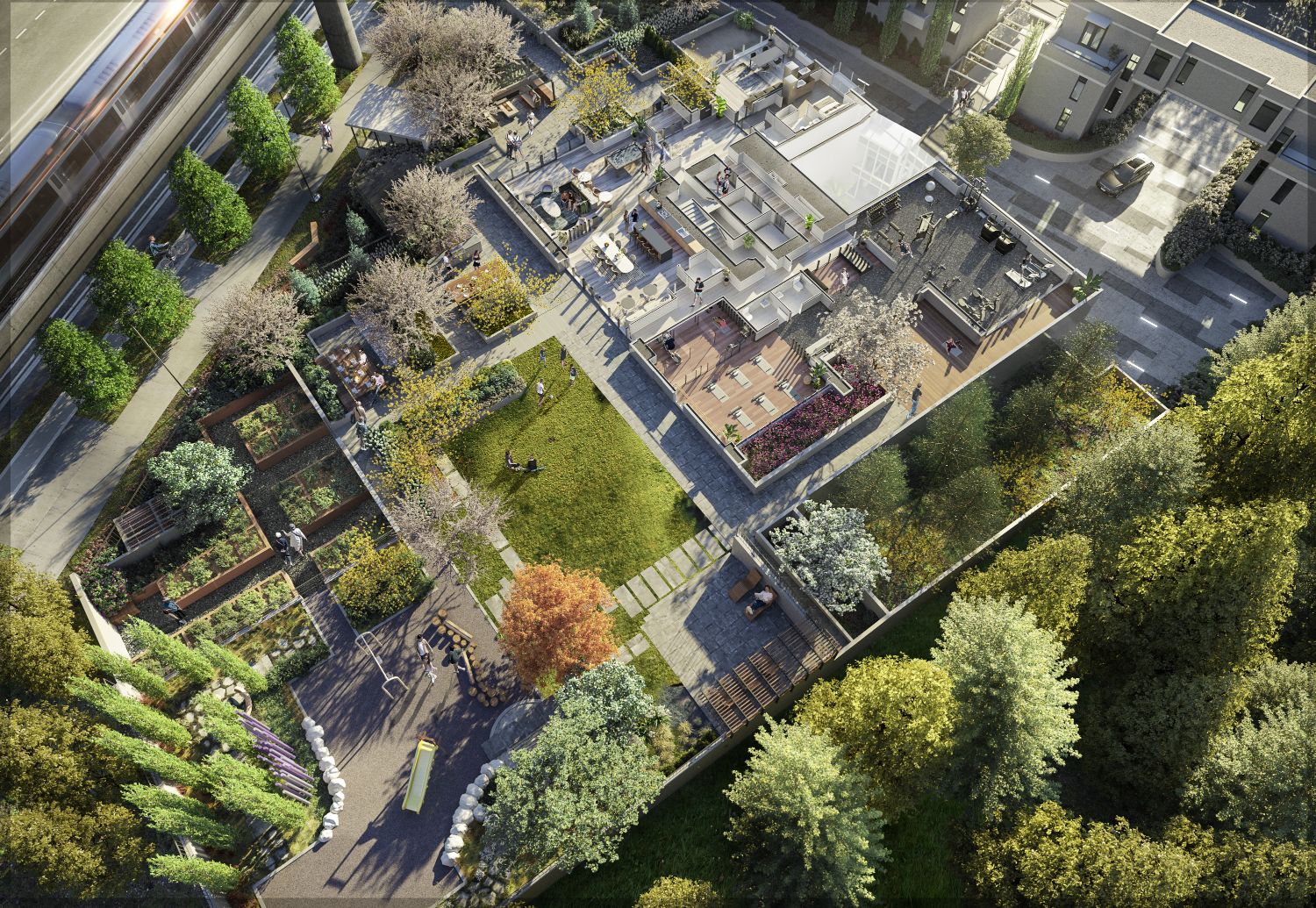
The Grand Entry
Slate’s lobby creates the perfect first impression with soaring triple-height ceilings, stone fireplace and brilliant chandelier.
The Terrace
Gather at one of the different outdoor fire tables or walk from garden to garden, - green gems that span the property and beyond. At Slate, one-third of the site remains as protected green space for residents to enjoy.
The Guest Suite
The guest suite comes complete with a bathroom and kitchenette for visiting friends and family.
The Great Room
Emerge from the outdoors into the community’s Great Room and formal dining space. This grand socializing area features lofted ceilings and a gourmet chef’s kitchen. The space can also be partitioned for multiple use.
The Health Club
The fitness area offers space to work out, practice yoga, and stretch. Residents will benefit from a private fitness room, where one can take part in workouts via apps such as Peloton. All of this in a space that looks out over a lush landscaped garden. On a sunny day, bring your workout outside to the connected outdoor fitness space.
The Grand Entry
Slate’s lobby creates the perfect first impression with soaring triple-height ceilings, stone fireplace and brilliant chandelier.
The Terrace
Gather at one of the different outdoor fire tables or walk from garden to garden, - green gems that span the property and beyond. At Slate, one-third of the site remains as protected green space for residents to enjoy.
The Guest Suite
The guest suite comes complete with a bathroom and kitchenette for visiting friends and family.
The Great Room
Emerge from the outdoors into the community’s Great Room and formal dining space. This grand socializing area features lofted ceilings and a gourmet chef’s kitchen. The space can also be partitioned for multiple use.
The Health Club
The fitness area offers space to work out, practice yoga, and stretch. Residents will benefit from a private fitness room, where one can take part in workouts via apps such as Peloton. All of this in a space that looks out over a lush landscaped garden. On a sunny day, bring your workout outside to the connected outdoor fitness space.
